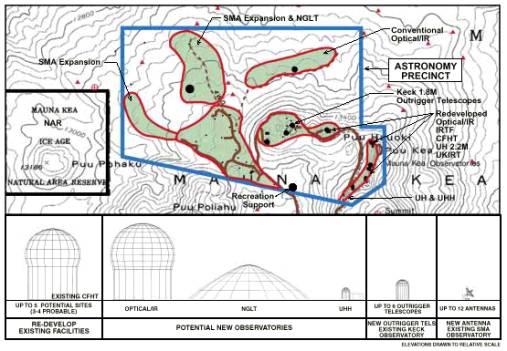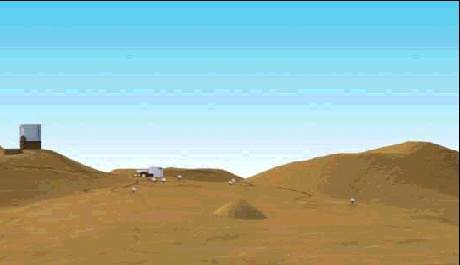| Astronomy Precinct: [The summit
area within which Astronomical Observatories may be sited - see picture
below.]
The anticipated program for astronomy development envisions five
Redevelopment or ?recycling? of up to five existing telescopes, including NASA/IRTF, CFHT, UH 2.2 m, UKIRT, and UH 0.6 m. It is anticipated that up to three or four facilities may be redeveloped over the next 20 years. Type II. Expansion of Existing Observatories:
Type III. New Conventional Optical/IR Telescope
Type IV. Next Generation Large Telescope (NGLT)
Type V. Optical/IR Interferometer Array Site
|
 |
|
Heights & Widths: Heights and widths of ridge facility designs should seek to minimize visible heights above existing ground as much as practicable. The following are maximum dimensions established to guide the design of facilities and to regulate the impact of new development. · Facilities developed on ridge sites
may be developed to a maximum height of approximately 130 feet measured
from finished grade, and a maximum width of 130 feet.
|
|
Scale: Facilities should be scaled to minimize their impact on the natural landscape of the summit area. As much as practical, telescope enclosures should be designed to minimally accommodate the instrument. Where the size of the enclosure is necessarily large, strategies should be considered to blend it into the surrounding landscape. The following are some strategies for reducing apparent scale: · Bury portions of the structure
as practicable.
|
|
Colors: Color plays an important part in visibility and thermal impacts. Color choices should seek to minimize the visual impact of the facility from surrounding areas. While it is understood that the mitigation of thermal impacts on observatory functions is an important consideration, domes should be colored to aid in masking and blending facilities into the natural landscape. The following strategies are to be employed: · For ridge facility domes, a combination
of detailed geometrical design, surface treatment (i.e. reflecting vs.
non-reflecting) and color (blues and grays) to minimize visibility against
the daytime sky.
|
| Type IV. Next Generation Large Telescope Site
A single large optical/IR telescope may be proposed for Mauna Kea in the 20-year life of this plan. A ground-based telescope with a mirror of 25 to 50 m. in diameter is being considered by the astronomy community, which would complement the planned Next Generation Space Telescope. This facility would be the largest telescope in the world, and is currently called the Next Generation Large Telescope (NGLT). The large scale of this instrument makes the visual impact considerations very important in the facility siting and design. The NGLT would not be appropriately located at Mauna Kea's summit ridge, due to the major earthwork requirements that would disturb Wekiu bug habitat and the visibility of a large telescope placed atop the ridge. In addition, telescope engineers have indicated that wind forces acting on the structure are expected to be severe and problematic. To minimize potential obscuration of existing observatories, the potential site for this facility must also be located in an area that is distant from the prominent topography at the summit ridge and nearby pu`u. [The picture below shows a concept of what the Master Planners thought an NGLT might look like.] |
 |
|
Master Plan: [The Last Word] As described in Chapter XI, the University of Hawai'i Board of Regents and the President retain project approval and design review authority over all developments within the Science Reserve. To assist the University in its evaluation of proposed new development,
all applications will be reviewed by the Office of Mauna Kea Management,
The Mauna Kea Management Board, and the Kahu Küpuna Council (see Figure
XI-2, page XI-8). In making any decisions on project approval, the Board
will carefully consider the advice received from the above three
groups.
|